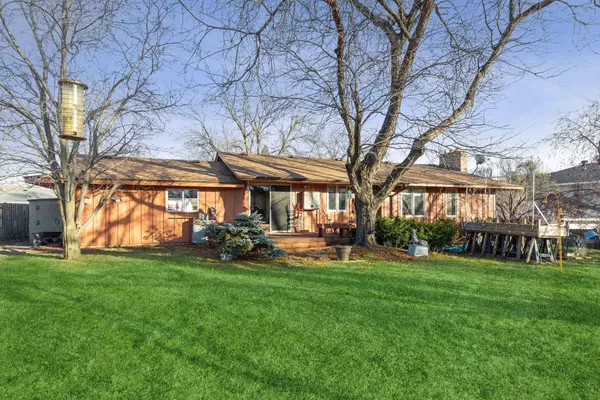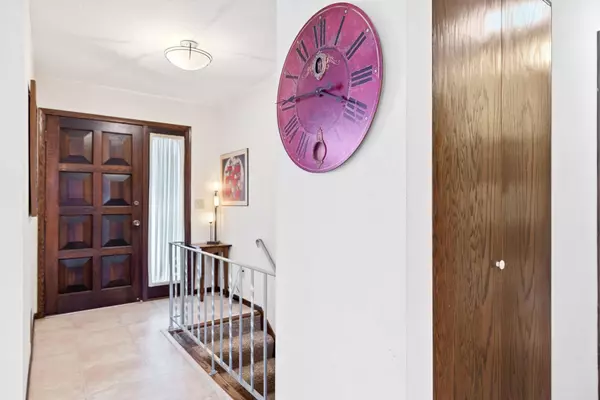$365,500
$350,000
4.4%For more information regarding the value of a property, please contact us for a free consultation.
13216 Pine Ridge RD Burnsville, MN 55337
3 Beds
3 Baths
2,420 SqFt
Key Details
Sold Price $365,500
Property Type Single Family Home
Sub Type Single Family Residence
Listing Status Sold
Purchase Type For Sale
Square Footage 2,420 sqft
Price per Sqft $151
Subdivision Chateaulin 2Nd Add
MLS Listing ID 5704739
Sold Date 01/06/22
Bedrooms 3
Full Baths 2
Half Baths 1
Year Built 1970
Annual Tax Amount $3,068
Tax Year 2021
Contingent None
Lot Size 10,890 Sqft
Acres 0.25
Lot Dimensions 130x90x85x122
Property Description
This is the perfect opportunity for one lucky buyer! A true Burnsville beauty with only the finest of care! Innovative remodel created a delightfully light and bright open concept kitchen. Knockdown ceilings, stainless steel appliances, custom cabinets with all the good gadgets, granite counters, and designer lighting! You simply must see the huge center island! Spectacular! This rambler hosts three main level bedrooms of impressive size with private master bathroom, and the most beautiful fenced yard in town, but, it is the fun lower level that is sure to thrill and delight! Huge family room with fireplace, even bigger office/4th room, laundry, bathroom, storage, and then a great room with bar area, daylight picture window, built in shelving with bench seating and an actual dance floor! Come see today! This could be a perfect yoga studio, too! Roof just three years old! Welcome Home!
Location
State MN
County Dakota
Zoning Residential-Single Family
Rooms
Basement Daylight/Lookout Windows, Egress Window(s), Finished, Full, Other, Storage Space
Dining Room Eat In Kitchen, Informal Dining Room, Kitchen/Dining Room, Living/Dining Room
Interior
Heating Forced Air
Cooling Central Air
Fireplaces Number 1
Fireplaces Type Family Room, Other
Fireplace Yes
Appliance Dishwasher, Disposal, Dryer, Exhaust Fan, Microwave, Other, Range, Refrigerator, Washer, Water Softener Owned
Exterior
Garage Attached Garage, Asphalt, Electric, Garage Door Opener, Other, Storage
Garage Spaces 2.0
Fence Full, Privacy, Wood
Pool None
Roof Type Age 8 Years or Less,Asphalt,Pitched
Building
Lot Description Public Transit (w/in 6 blks), Tree Coverage - Medium
Story One
Foundation 1244
Sewer City Sewer/Connected
Water City Water/Connected
Level or Stories One
Structure Type Brick/Stone,Other,Wood Siding
New Construction false
Schools
School District Burnsville-Eagan-Savage
Read Less
Want to know what your home might be worth? Contact us for a FREE valuation!

Our team is ready to help you sell your home for the highest possible price ASAP







